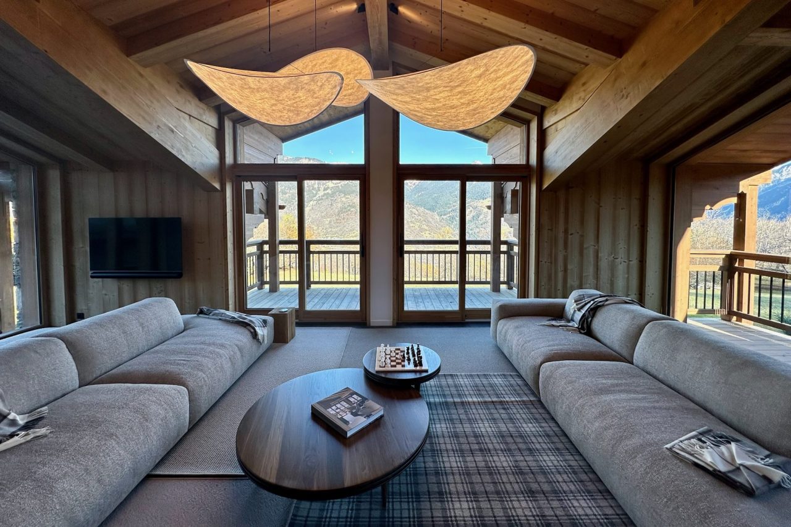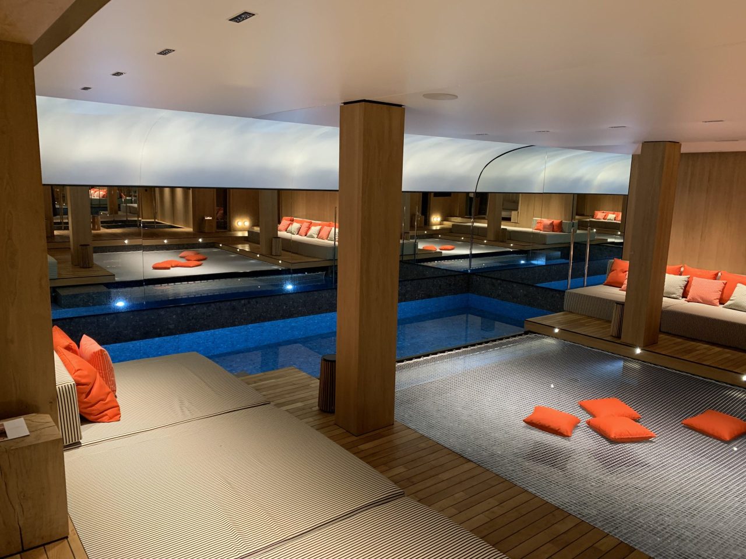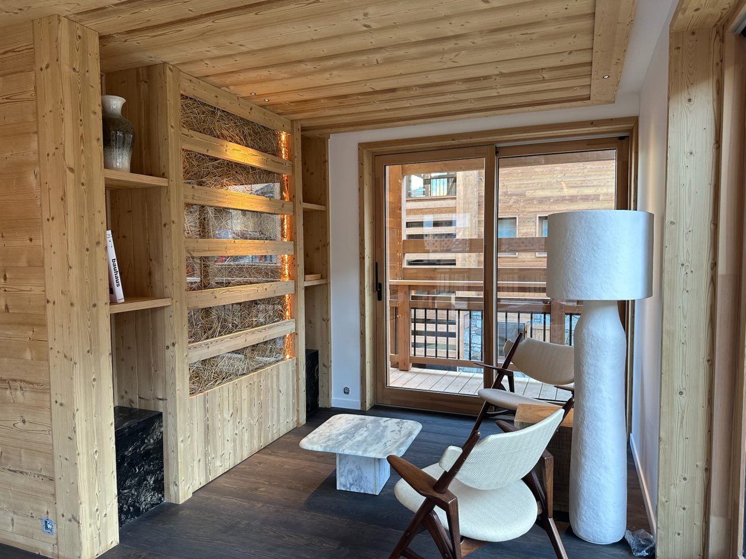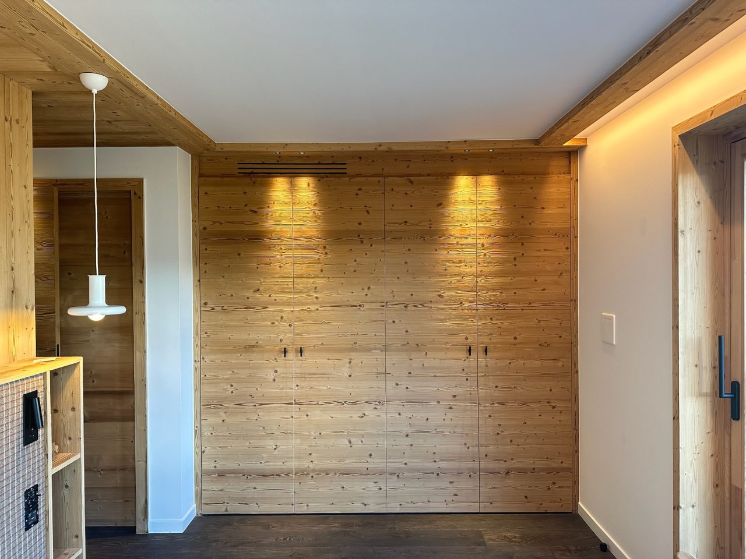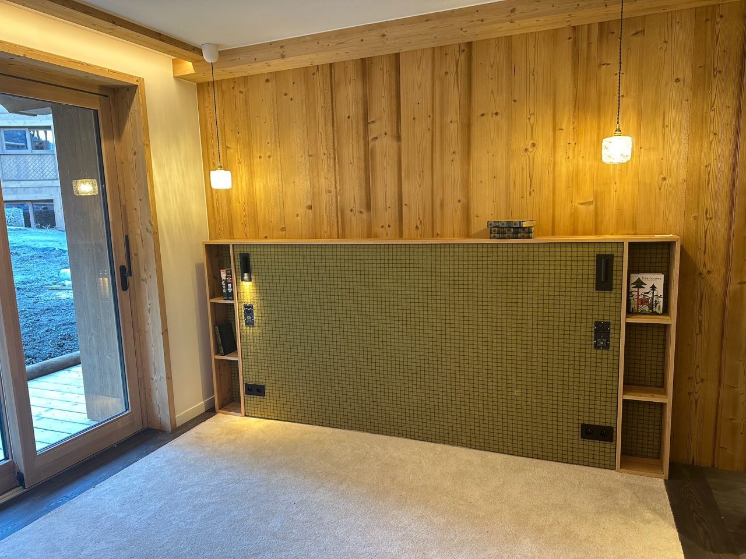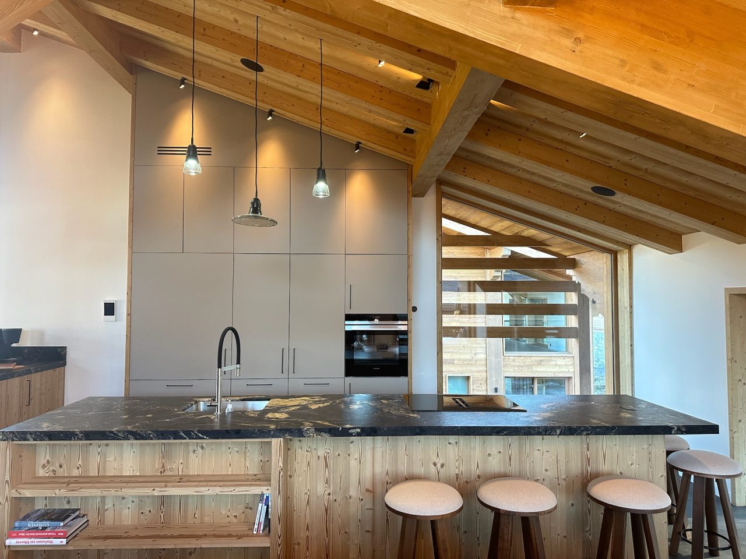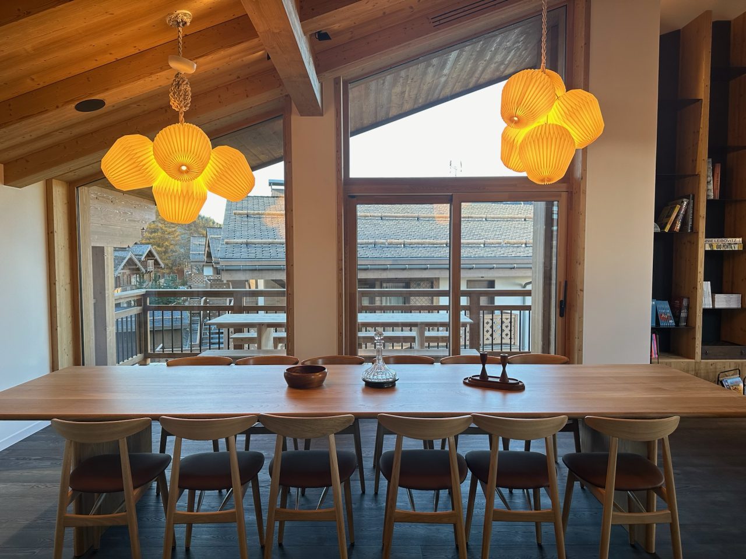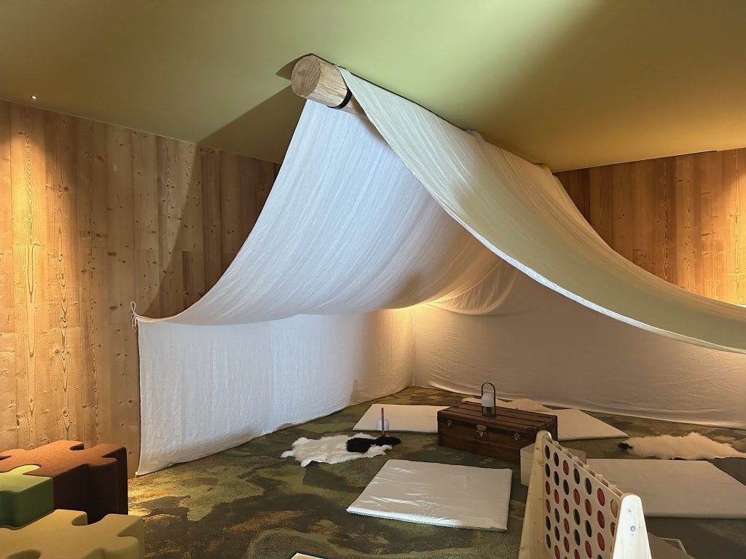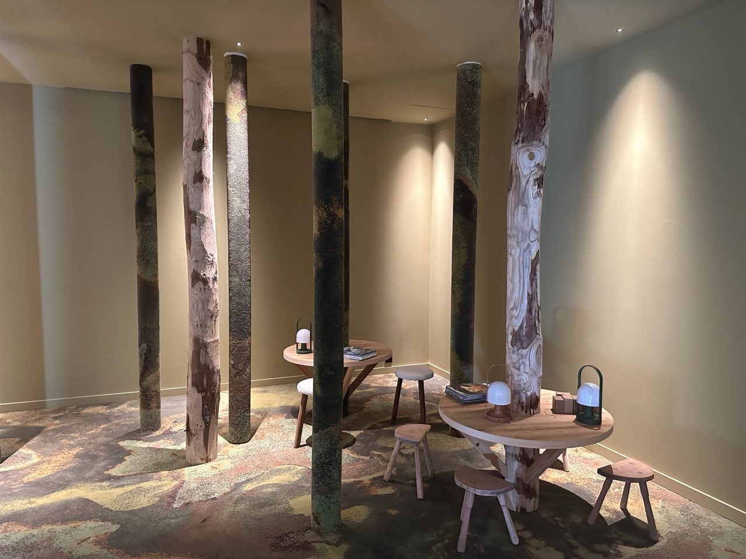Layout Global Contract Management / Exterior millwork
Altaï
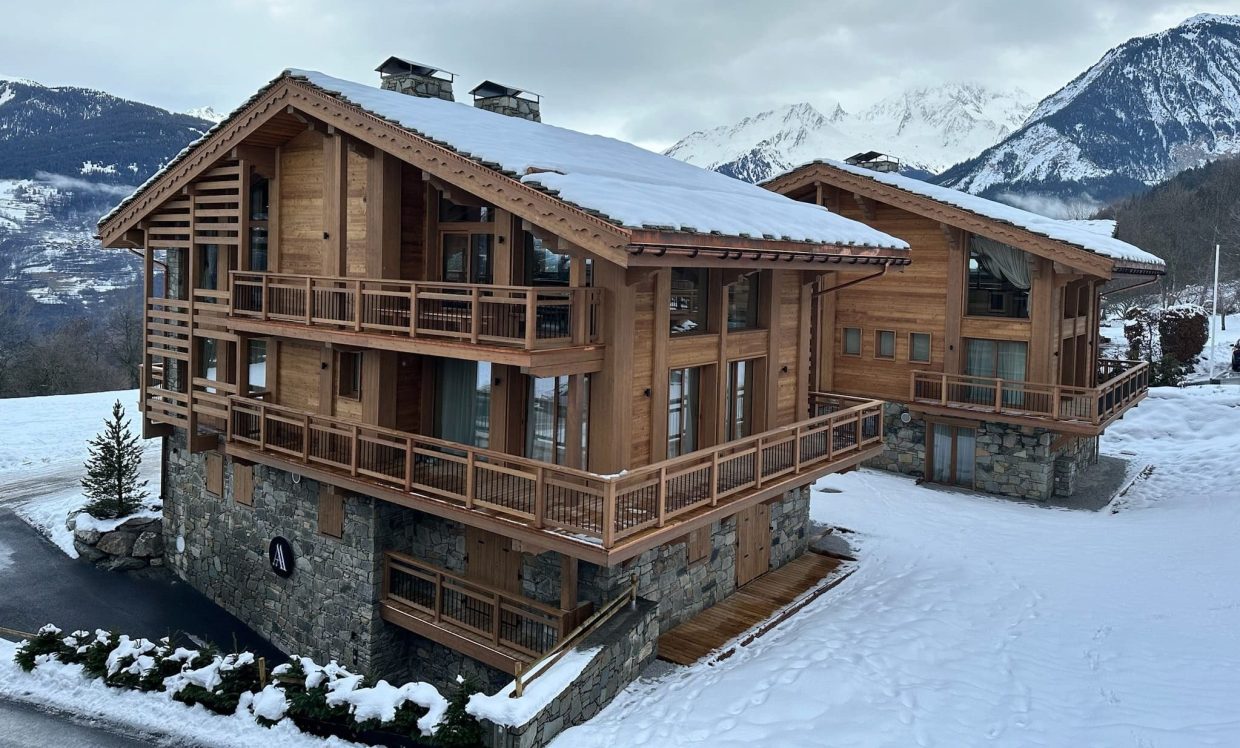
Demolition of a chalet and construction of 3 chalets with swimming pool, spa and underground car park in Courchevel.
The work will be carried out in 2 phases :
a first phase of earthworks, structural work and fencing
a second phase of technical and architectural works.
The furnishings were made in our workshops by CBA Montagne.
Each chalet can accommodate up to 10 people and has a majestic living room with a breathtaking view of the mountains. There are five elegantly furnished bedrooms, one of which is a master bedroom, each with its own bathroom.
A unique feature is the “Multi Room”, specially designed for children. Designed by our architectural partner Atelier Giffon, this room is a children’s paradise. Our teams created a play area with a slide, a tent and wooden games.
3
Chalets
1789
M2 LIVING SPACE
160
M2 IN THE SPA AREA
1
CATAMARAN NET
