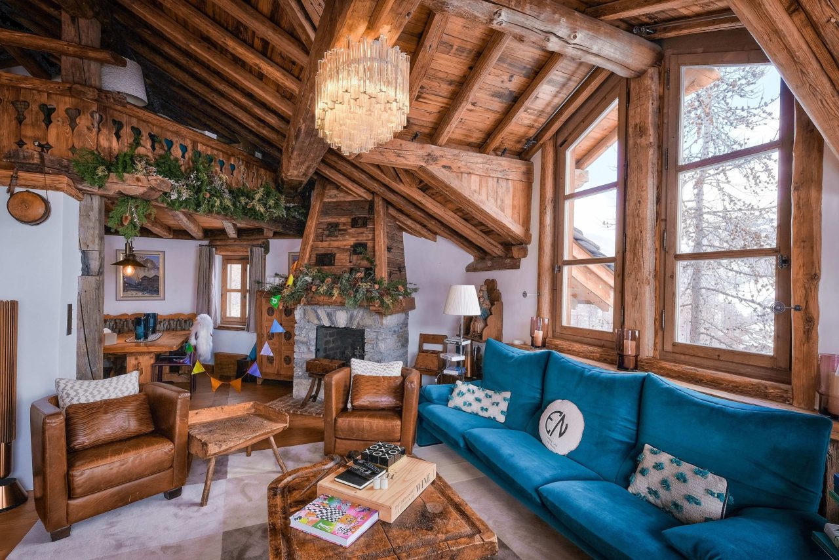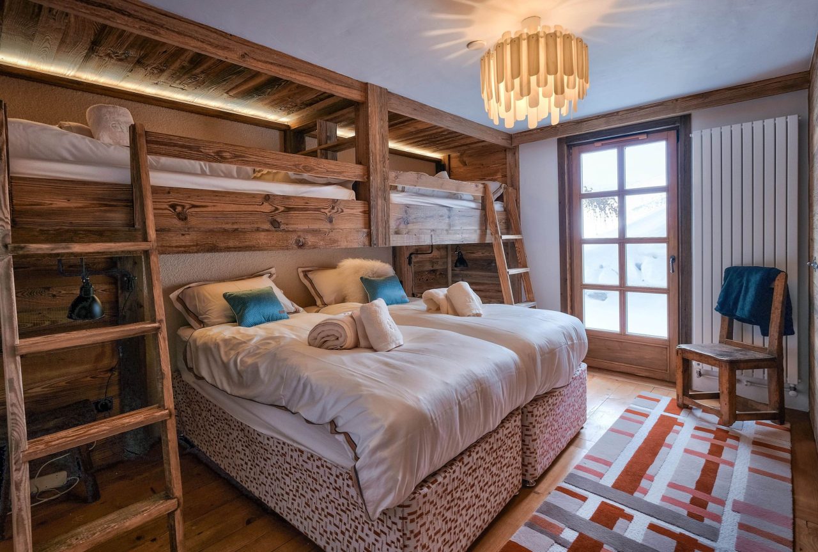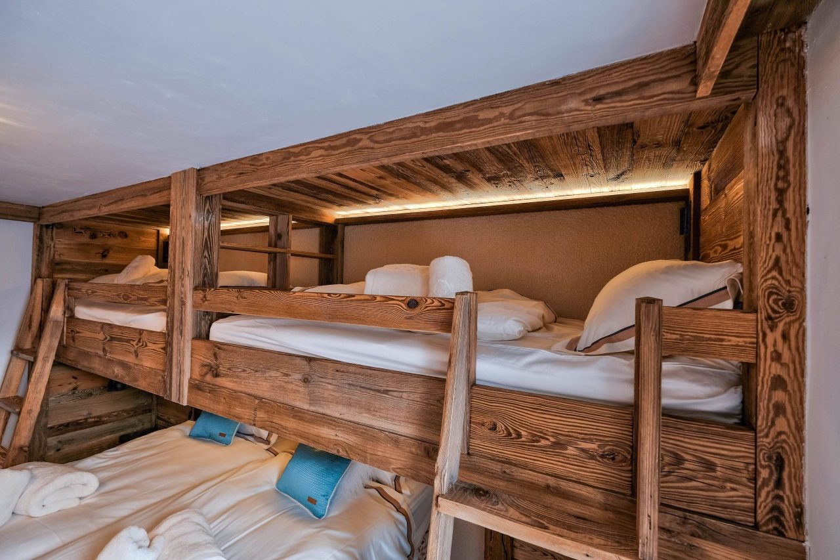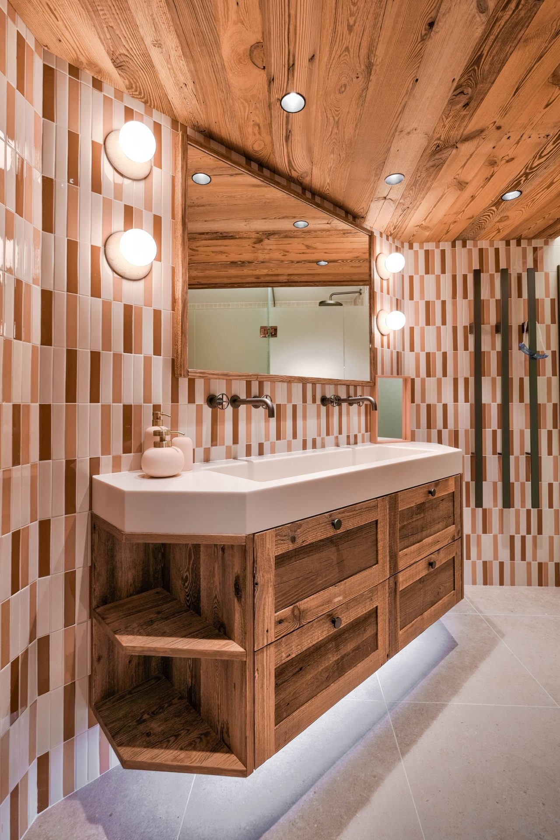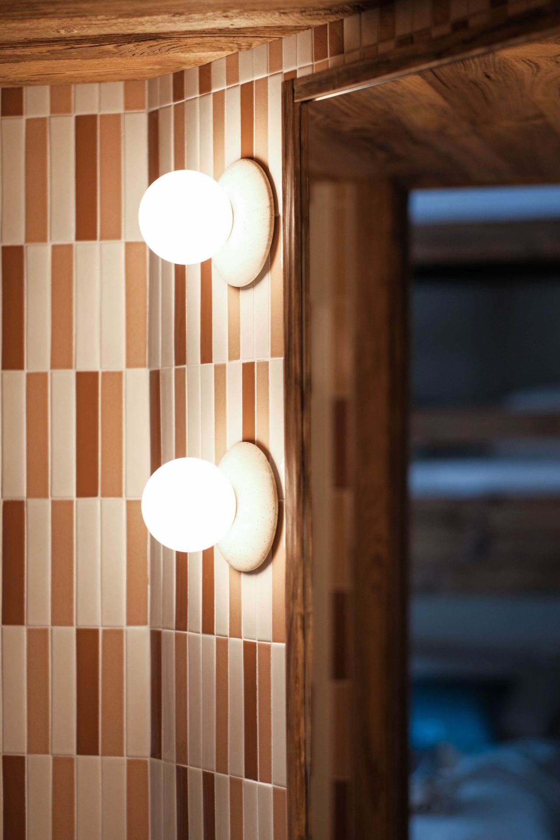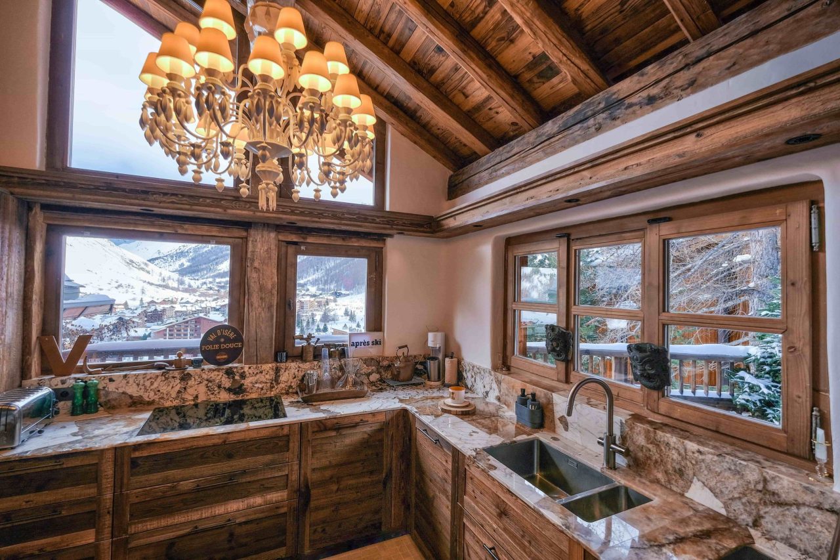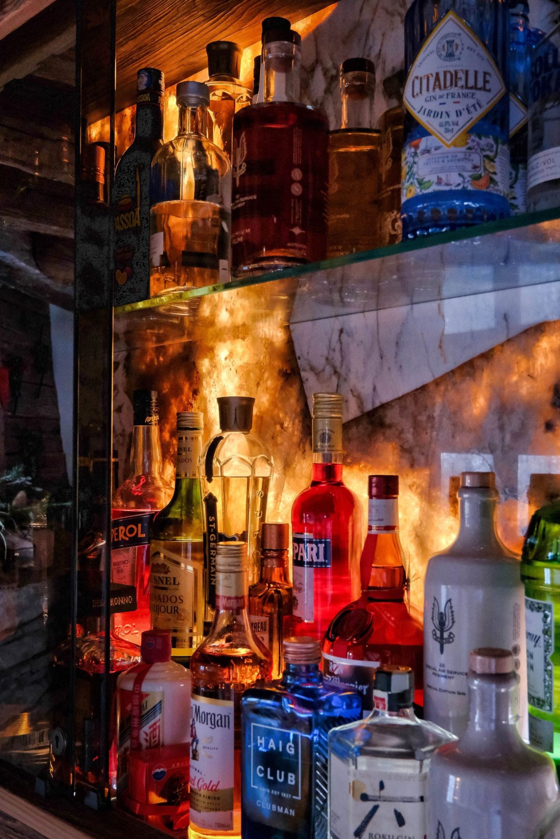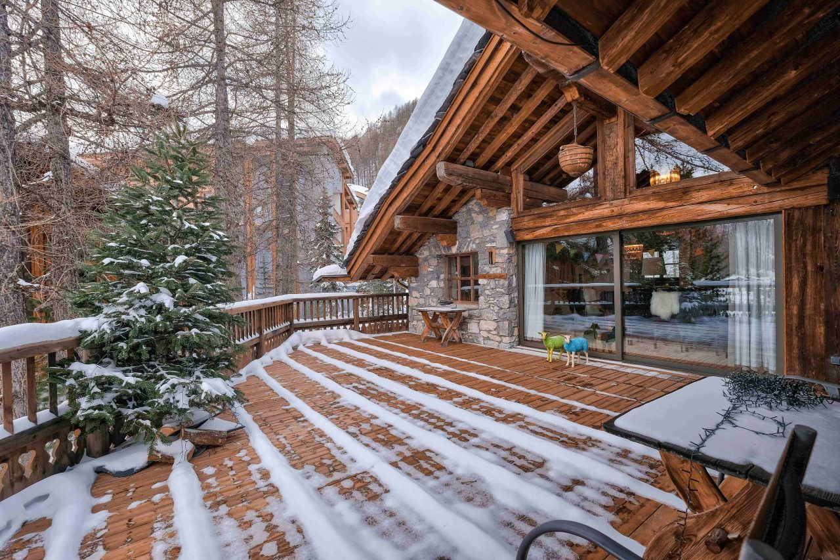Layout Global Contract Management / Exterior millwork
Chalet Le Val
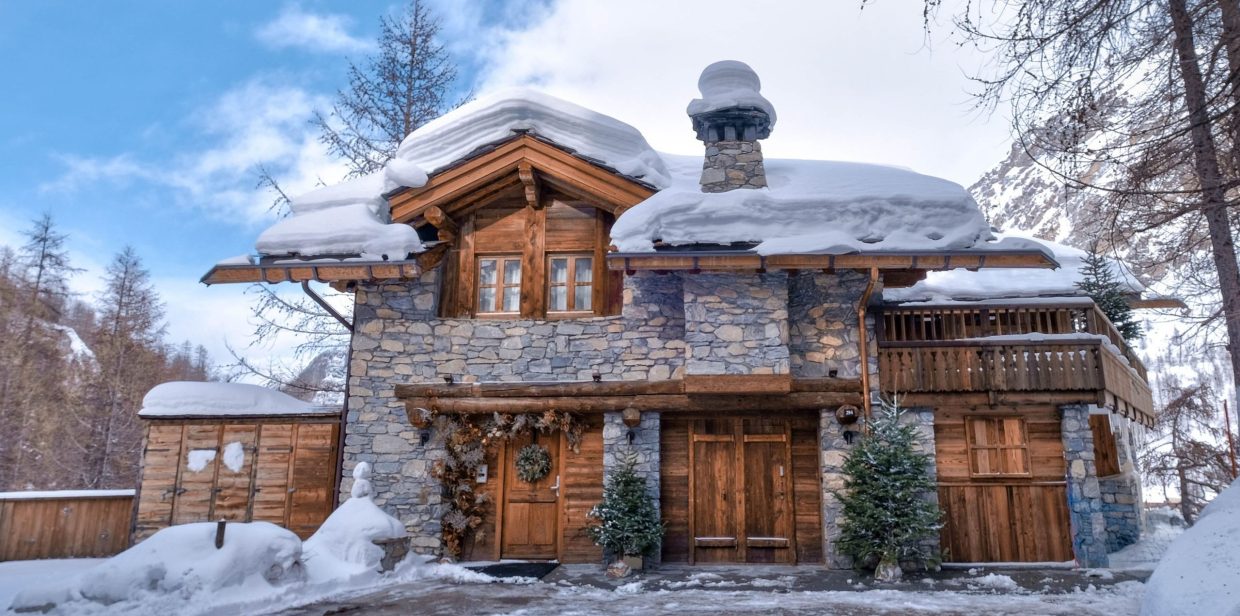
Insight’s all brick chalet sits at an altitude of 1850 metres.
The first phase has been completed and the second phase will include a ski room and wine cellar.
Spaces created :
– Kitchen
– Bedroom, dressing room and bathroom
– Terrace
The kitchen was finished in Patagonian Quartzite and old wood, as was the cocktail display unit, which features a backlit credenza for a warm ambience. The bedroom layout is in old wood, while the bathroom features a wall cladding made from drawn tiles manufactured in Normandy. The lighting of the structure and exteriors has been reworked to highlight the materials and enhance the chalet.
The heated terrace was designed with larch slats, and its custom-made railing was tinted to blend in with the surroundings.
55
M2 OF TERRACE
4
LEVELS
170
m2 per level
