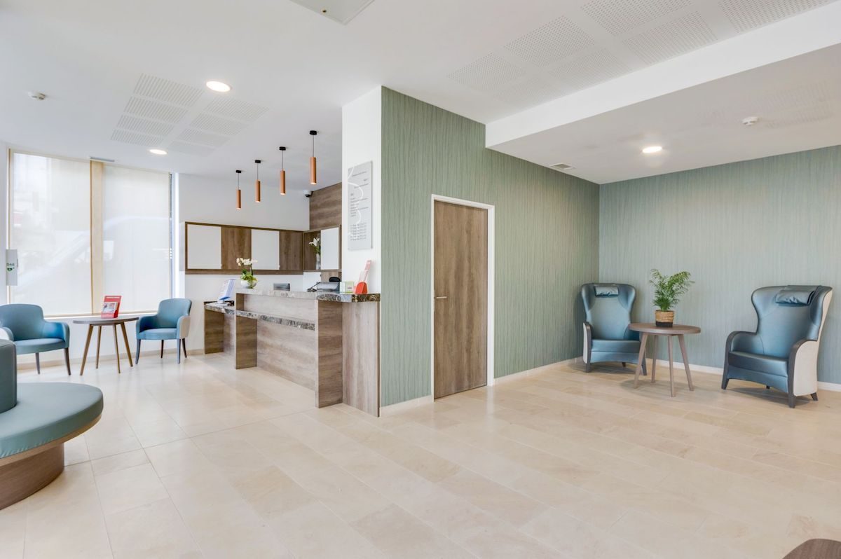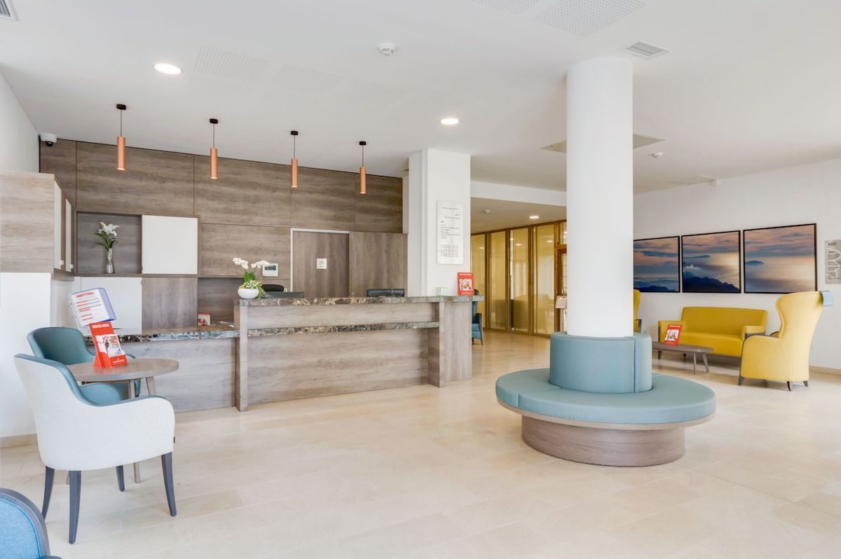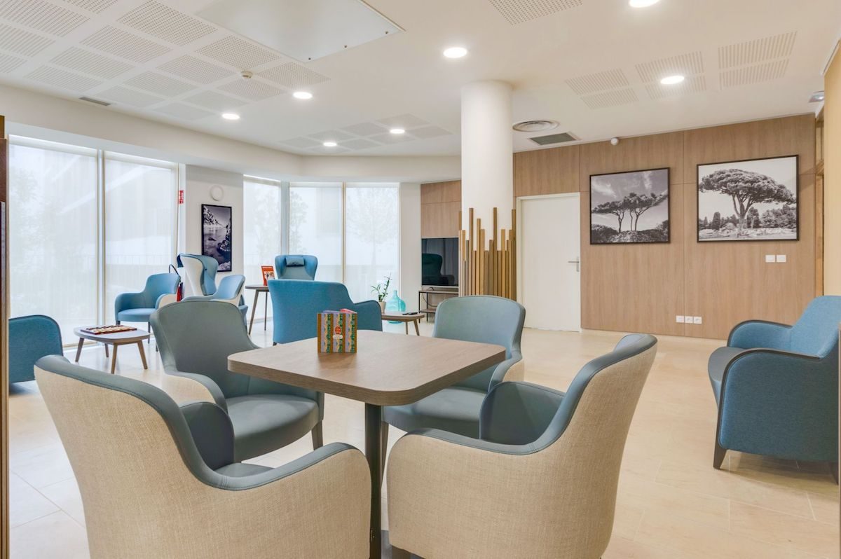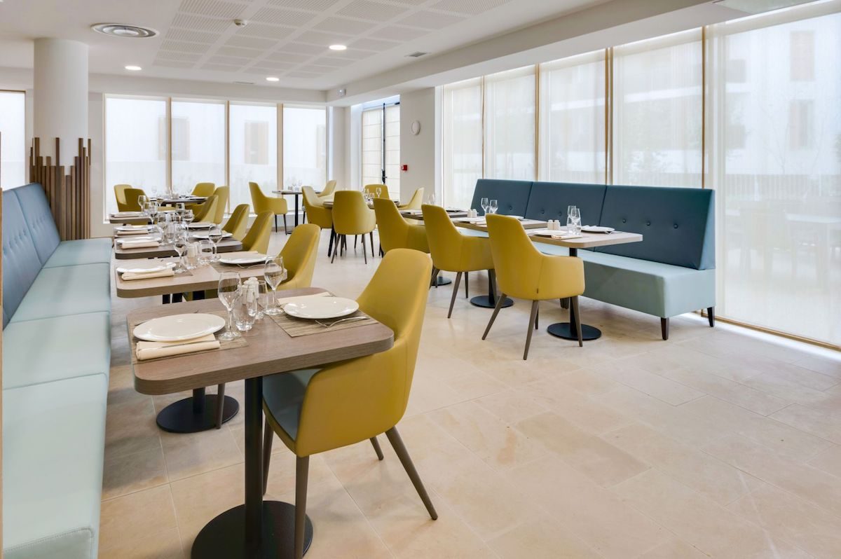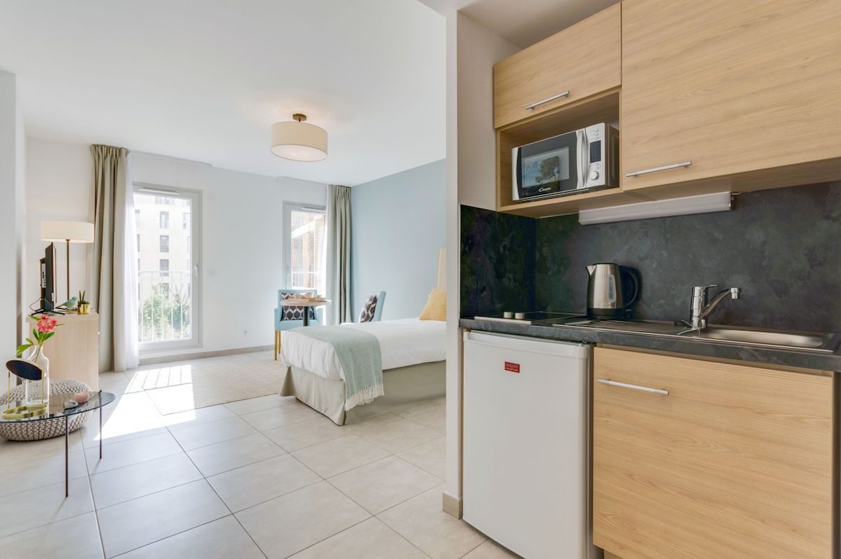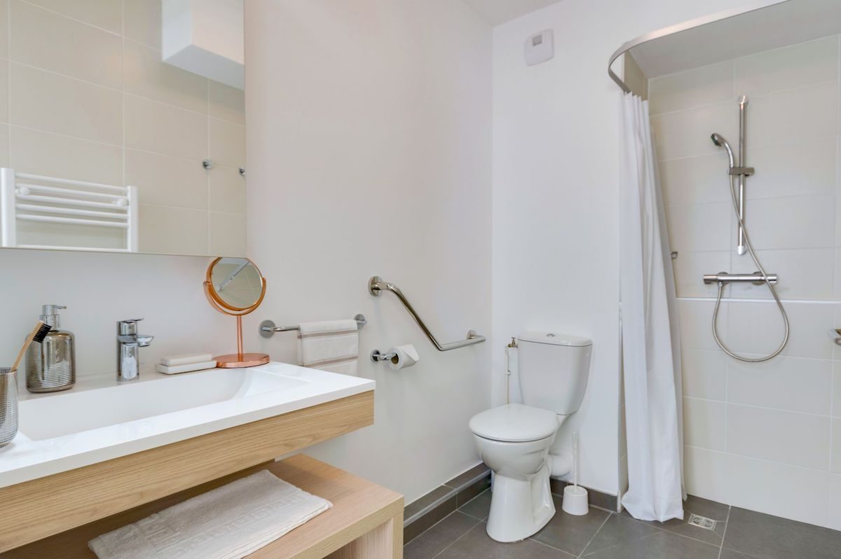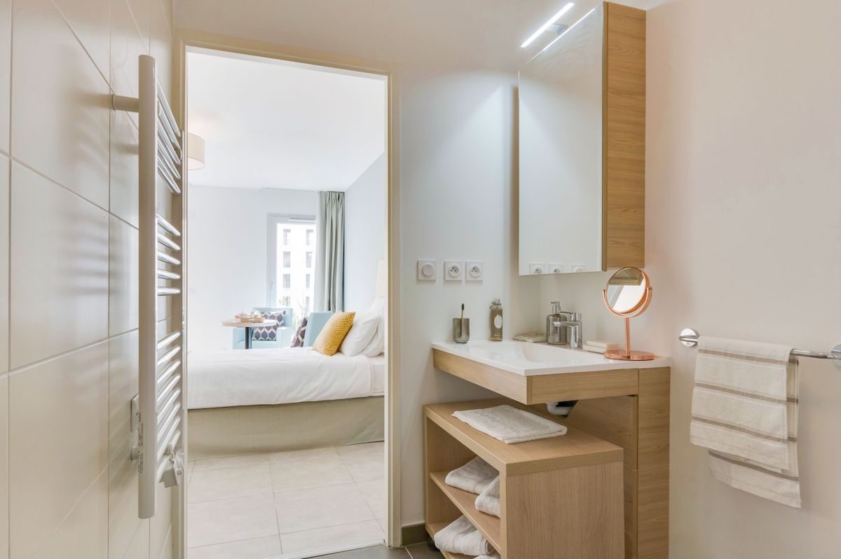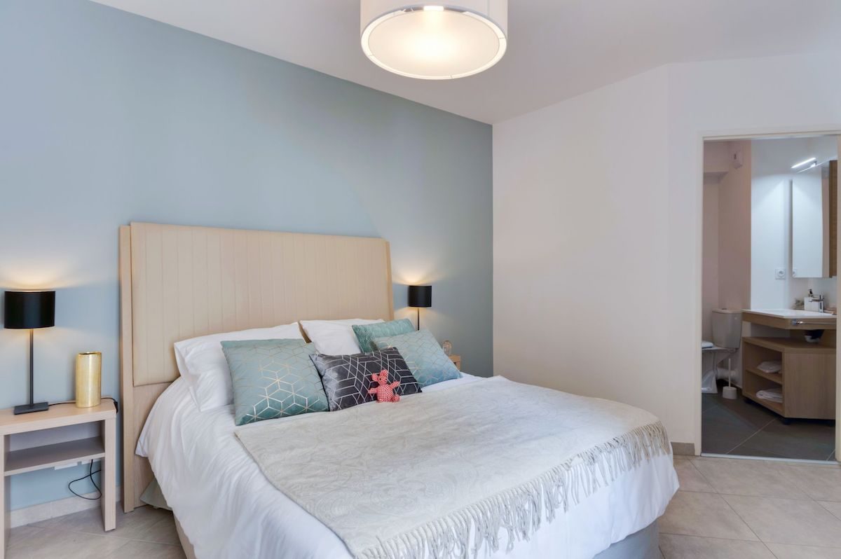Layout
Residence La Girandière Marseille
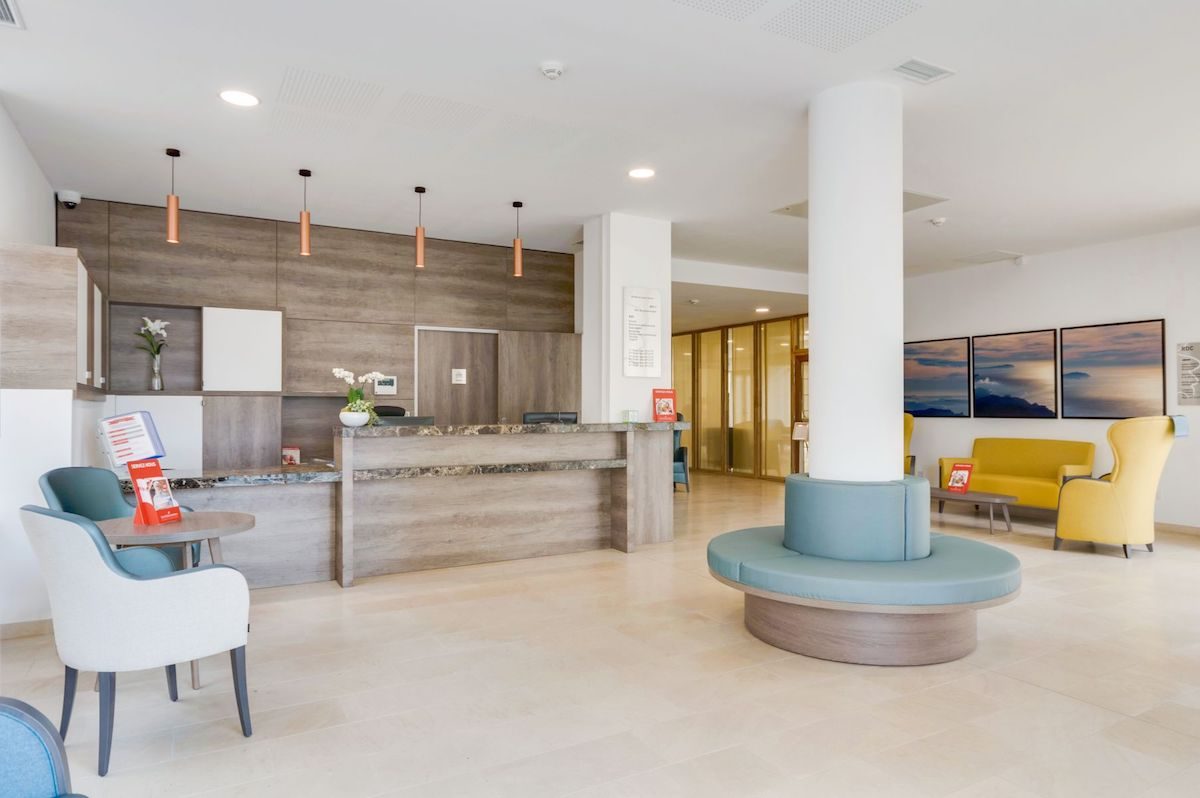
Burie Agencement designed the interior of this retirement home in La Girandière.
Burie Agencement first had the opportunity to assist the agency Exquise Design in the development of the concept. Then, in a record time of just one month, Burie’s teams carried out the technical design, manufacture and installation of the furnishings for the following residential areas :
– All 98 apartments (Studio to T3).
– General services (reception, restaurant, small lounge, recreation room, family room, cinema room, administration room).
